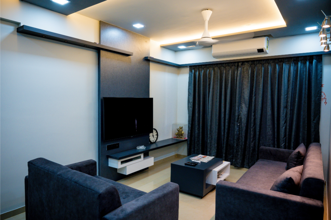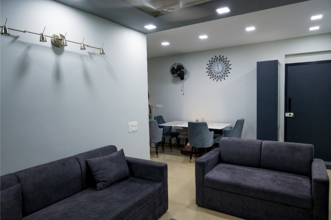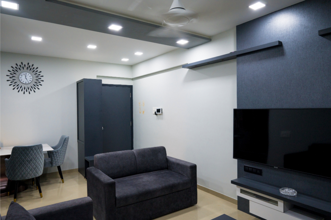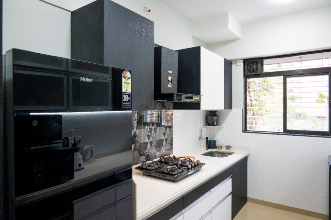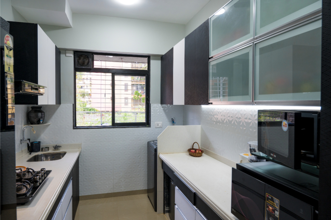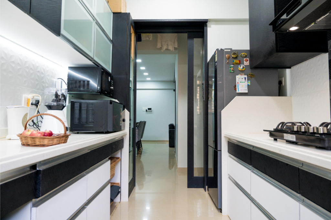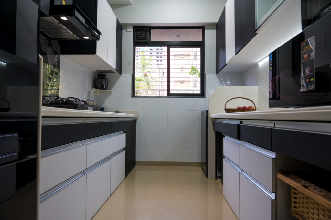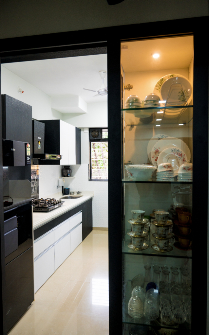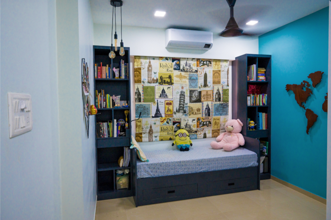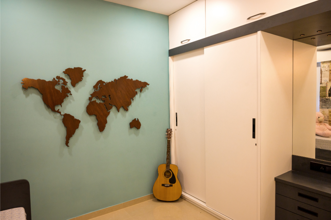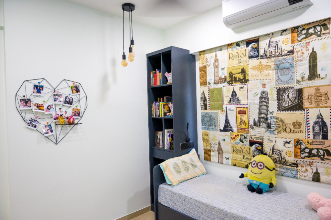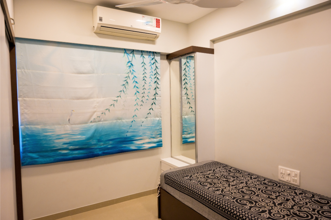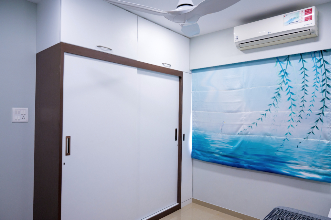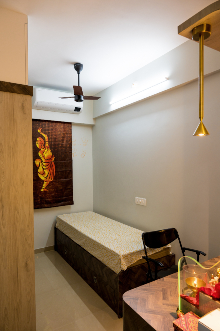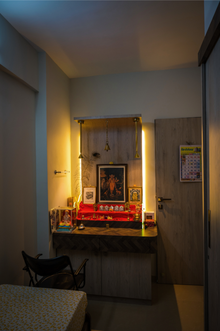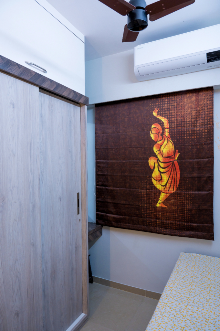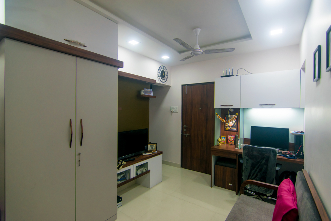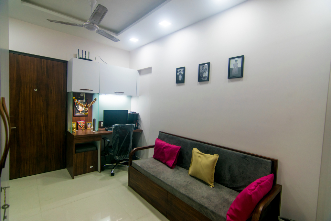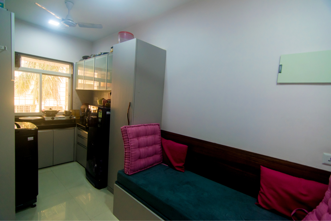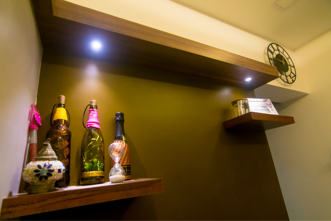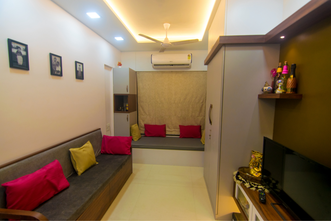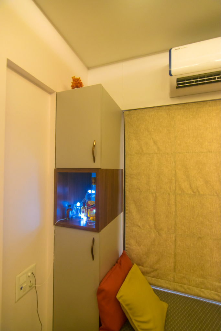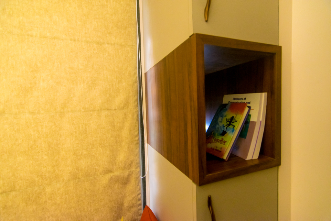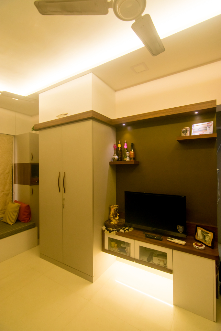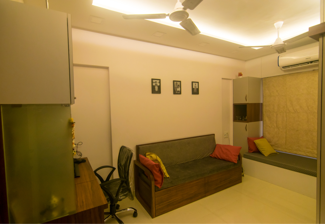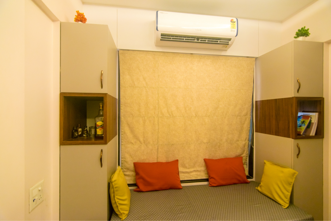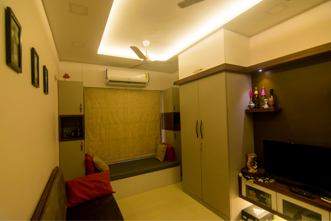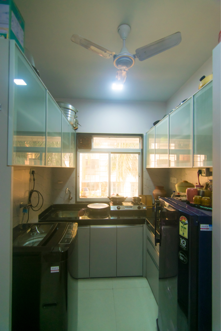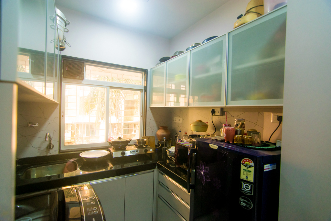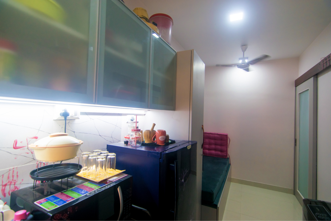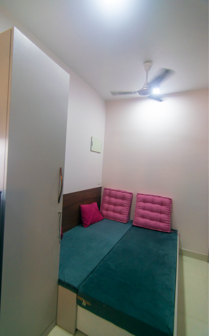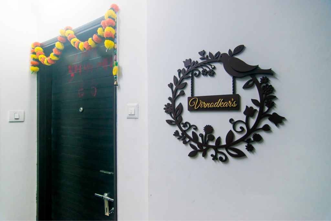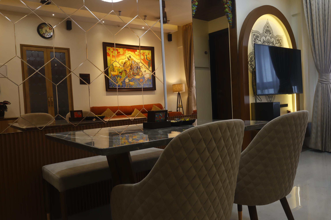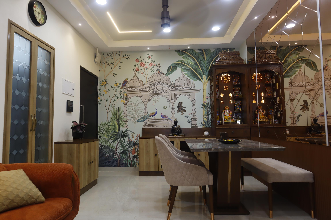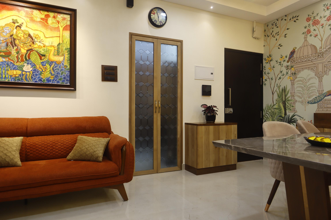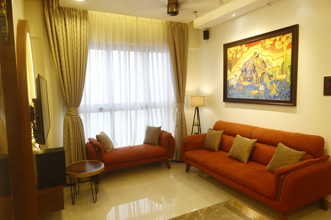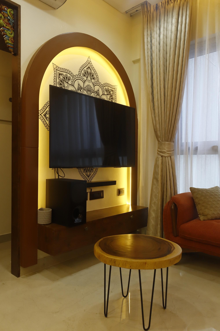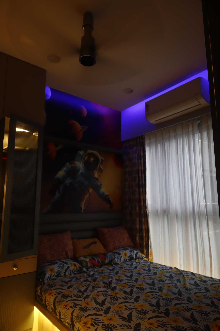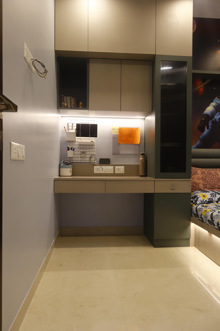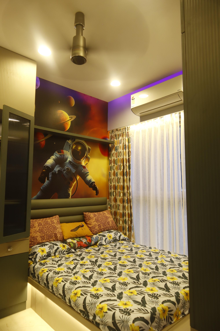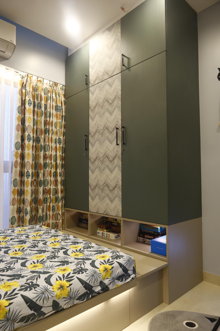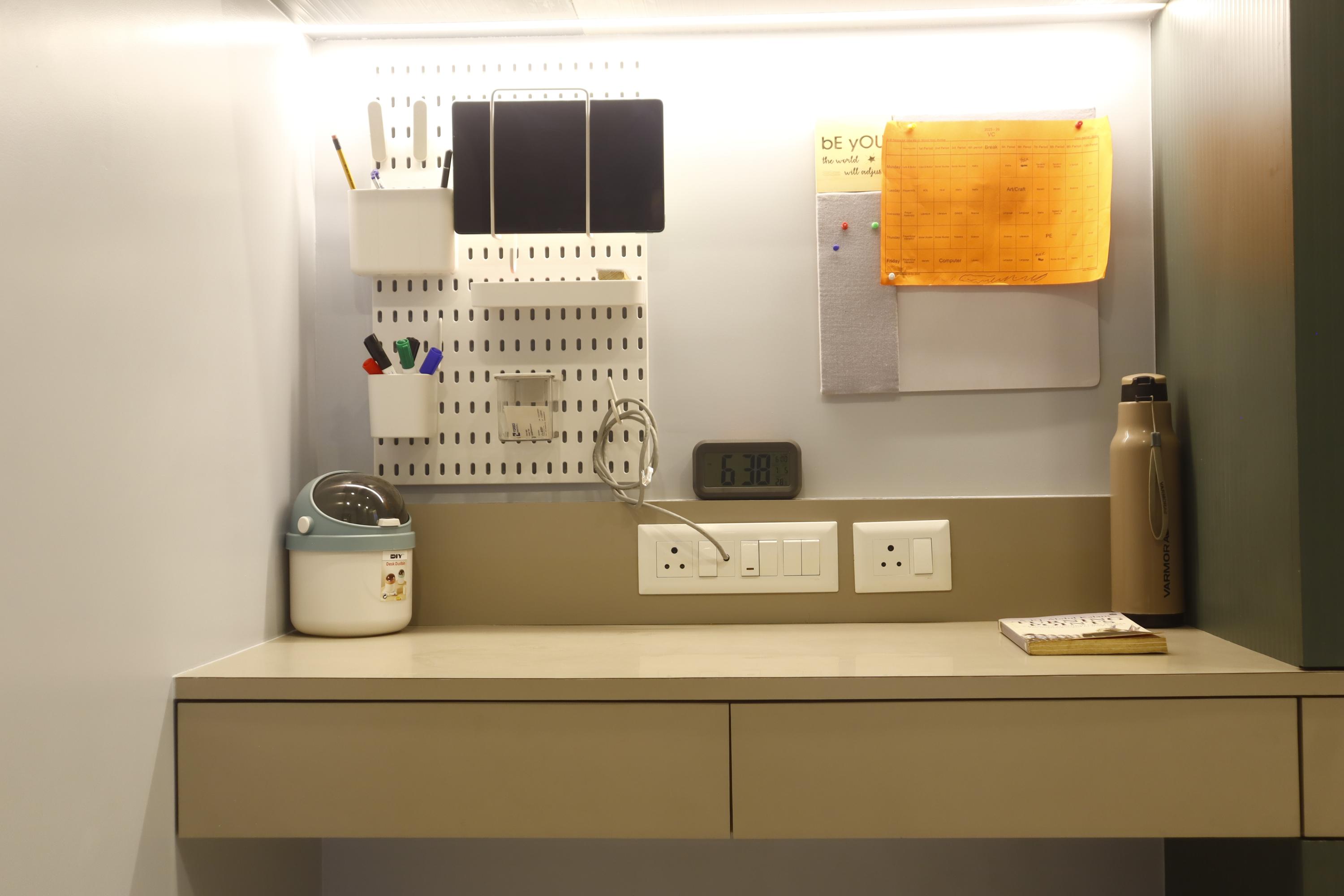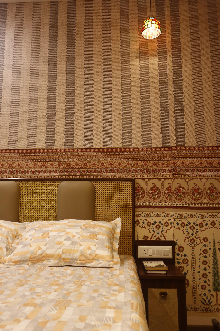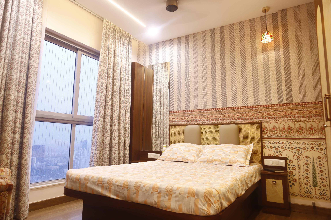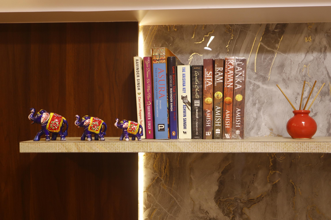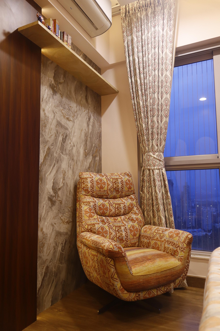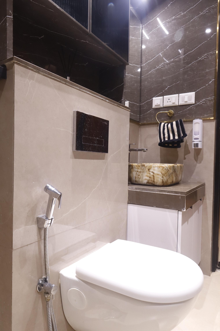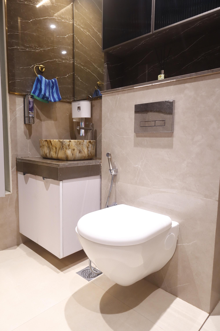Residential Interiors
2 BHK condo in Chicago
A project for a couple who had recently purchased a 2 BHK Condo in Chicago. The previous owner was a senior couple and the interiors were done accordingly. The new owners were inclined towards Scandanavian and Mid Century - Modern themes. The restyling and renovations were done accordingly. Team Abhivyakta provided consultancy over virtual meetings for the selection of material and execution of the project.
1 R K in Kurla East
Client had recently purchased a 1 RK measuring just about 250 Sft. The family of 4 required a lot of storage, and needed a clam soothing looking house. We managed to squeeze all their requirement in the above mentioned premises and provided splashes of wood on light colored walls. Sliding beds were provided with storage in Kitchen, which acted as a bedroom and hidden seatings were provided incase a gathering had to happen in the Living room, all in a budget of 6.5 Lakhs
2 BHK in mulund West
In a recent project, we embraced the client's request for a harmonious blend of Indo-modern design. Our goal was to create a space that felt warm and inviting, yet maintained a simple, uncluttered aesthetic. By carefully integrating traditional Indian design elements with clean, contemporary lines, we were able to achieve a final result that is both grounded in heritage and perfectly suited for modern living. The outcome is a testament to the power of thoughtful design, proving that a nuanced fusion of styles can create an environment that is sophisticated, welcoming, and timeless.












